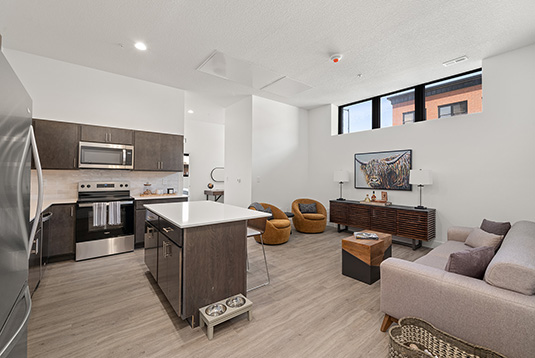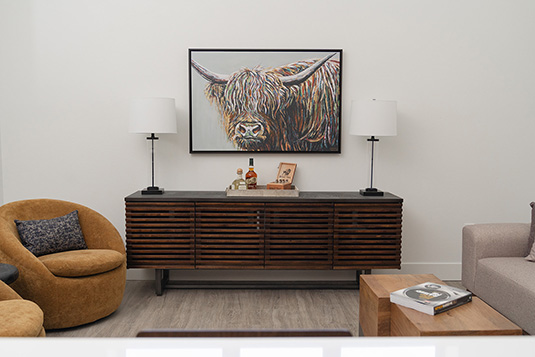Lush apartments at the heart of the historic East Village district, with views of the Iowa State Capitol and downtown Des Moines.
We were invited to contribute to this project in the spring of 2023. The building had been under construction for some time, with a projected completion date for late summer 2024.
Initially, our scope of work consisted of providing architectural services and feedback during the weekly on-site construction meetings. This scope quickly expanded to include on-site trouble shooting and keeping punch lists, coordination with building inspectors, fire barrier detailing of where insulated concrete form walls met demising walls, and providing architectural finishes and visualizations.
 Seventh floor view of Downtown Des Moines, during construction.
Seventh floor view of Downtown Des Moines, during construction.
 Seventh floor view of the Iowa State Capitol, during construction.
Seventh floor view of the Iowa State Capitol, during construction.
Tempo Apartments is a 110-unit complex with a mix of studios, one-bedroom apartments, two-bedroom apartments and full-width apartments on the top floor. The latter offer unparalleled views of the Iowa State Capitol to the East, and downtown Des Moines to the West. The building has an outdoor pool and grill area on the second floor. There are community and event rooms, a private dog park and spa, and indoor bike storage. The lobby features wood paneling, soft lighting and warm tones, Chesterfield couches and vintage-movie artwork.
 Design render for a seventh floor aparment.
Design render for a seventh floor aparment.
 Design render for a seventh floor aparment.
Design render for a seventh floor aparment.
 View from the southwest, during construction.
View from the southwest, during construction.
 The exterior is defined by a twin-tone look, and timber finish ACM.
The exterior is defined by a twin-tone look, and timber finish ACM.
 Offsets and shadow lines create a dynamic frontage.
Offsets and shadow lines create a dynamic frontage.
 The lobby offers a warm and welcoming environment.
The lobby offers a warm and welcoming environment.
Project: Tempo Apartments
Client: Heart of America Group
Location: 317 East 6th Street, Des Moines, IA, USA
Type: Residential / Design-Build Process
Size: 11.500 sqm / 124,000 sqft
Status: Completed
Design: HOA Design
Architectural Consultant: Studio Memo / Eric Schrijver
Construction Management: HOA Construction
Project Photography: Heart of America Group


















