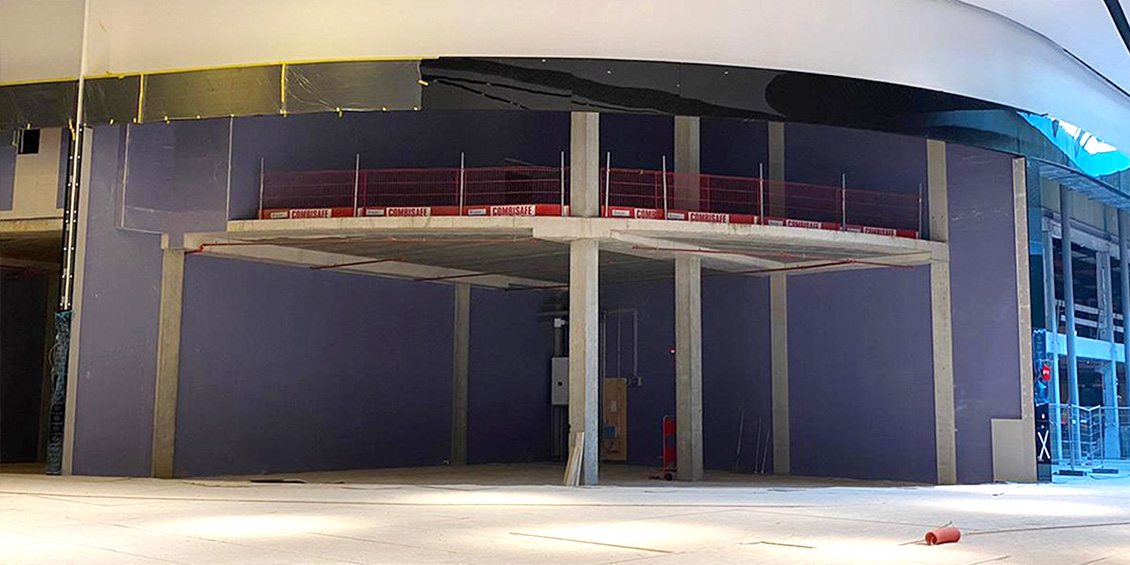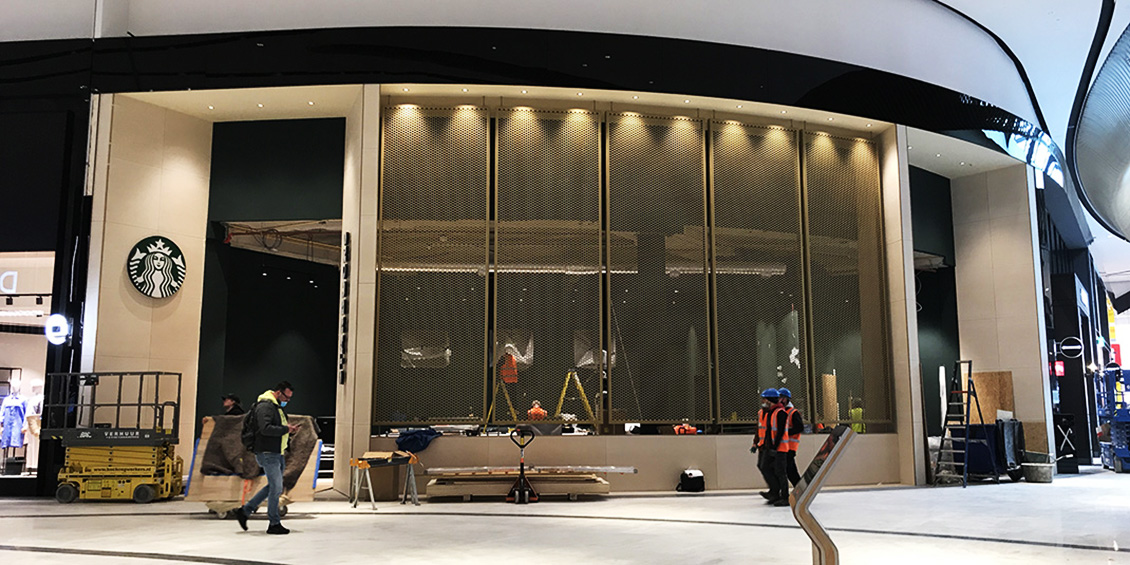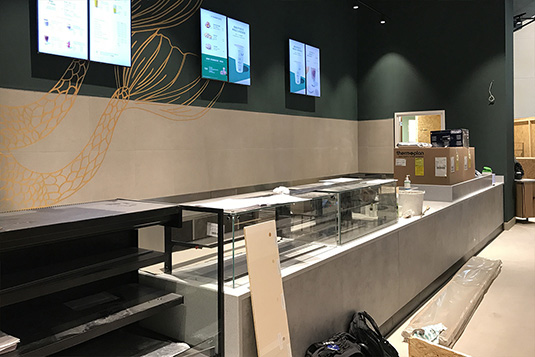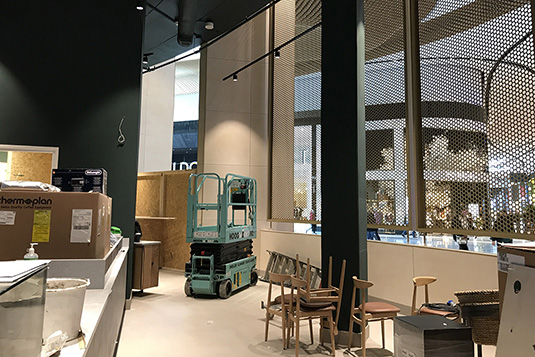Westfield Mall of the Netherlands is a first and one of a kind in the Netherlands. With over 280 shops, restaurants, entertainment centers and free parking, it offers visitors a unique international mall-experience. Westfield Mall of the Netherlands sets an ambitious standard for customer-experience, architecture and retail design: one that has not been seen before in the Netherlands.
Westfield Mall of the Netherlands, and this Starbucks, benchmark an ambitious BREEAM sustainability certification through choice of building materials and -process, through extensive recycling practices, smart lighting systems, the use of 100% renewable energy and underground thermal energy storage.


The store sits at a prime corner location within the heart of the shopping mall. The golden screen-façade is flanked by two seven meter high entrances that optimize customer flow and that open invitingly towards both the South- and West-sides of the store. The golden screen-façade is decorated with a large detail of the twin tails of the Starbucks Siren. In front of the façade, there sits a curved bench with round tables and twenty seats.
The interior café area seats 45 customers. The bar is set diagonally to allow for optimal spatial use and the positioning of a five meter tall merchandise rack at the North-end of the plan. Two bespoke, golden-coloured gates are used to close the store in the evening, and which fold away during the daytime. Behind the bar is a functional and spacious back-of-house area, with a staircase leading to an office and employee restroom on the first floor. The first floor will be developed later: during Phase 2 of the project.




 Peforated screens with Siren decoration.
Peforated screens with Siren decoration.
 Detail of plasma cut elements.
Detail of plasma cut elements.
 During construction.
During construction.
 During construction.
During construction.
 During construction.
During construction.
 During construction.
During construction.
 During the first days of opening.
During the first days of opening.
 During the first days of opening.
During the first days of opening.
Project: Starbucks Westfield Mall of the Netherlands
Client: Alsea / Starbucks Coffee Netherlands
Location: Westfield Mall of the Netherlands, Leidschendam, NLD
Type: Hospitality / Café
Size: 150 sqm / 1,614 sqft
Status: Phase 1 Completed
Design: Starbucks EMEA, Alsea, Studio Memo
Architect of Record: Studio Memo in partnership with R4a
Construction Management: Loek Eblé
General Contractor: Strata Shopfitting Solutions
MEP Engineer: ETB Lugthart
Bar: Franke
Furniture: Hutten
Artwork: Igma
Project Photography: Fas Keuzenkamp













