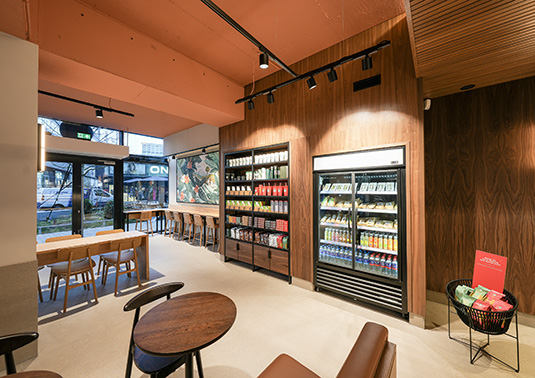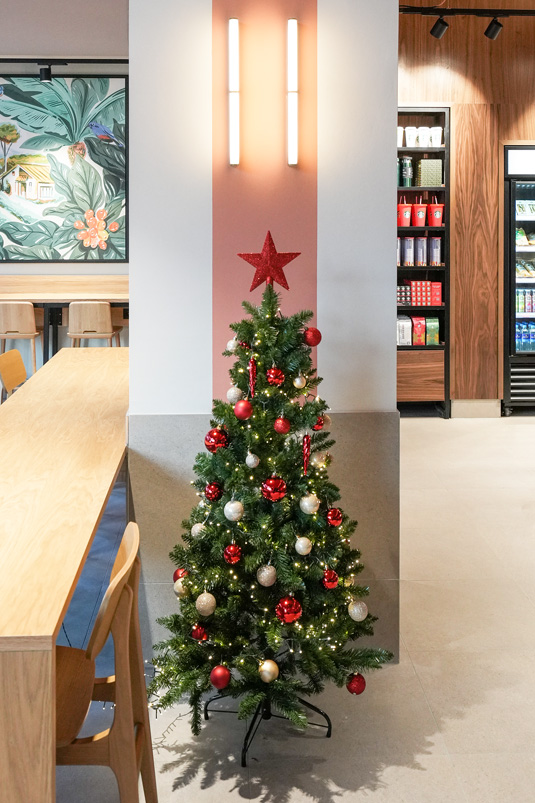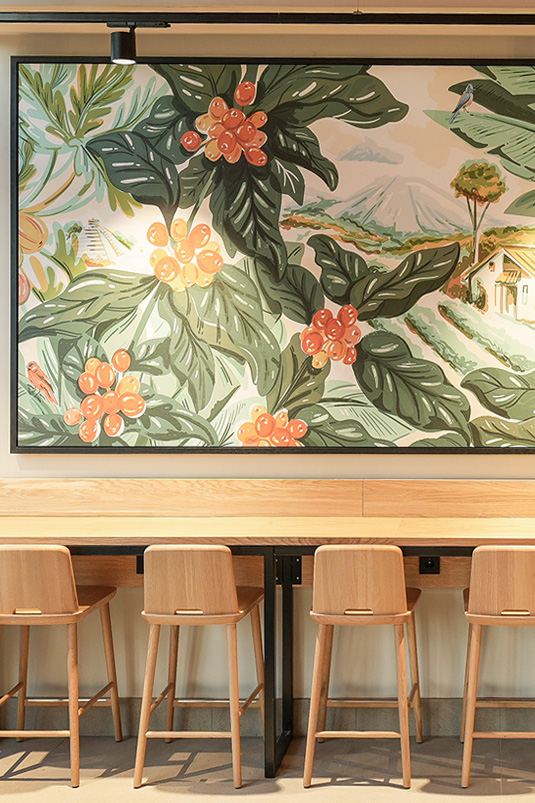A warm third-space with a palette referencing to the roots of coffee production.
The Emmapassage is a shopping center in the heart of the city of Tilburg. It first opened its doors in 1991 and forms an important pedestrian connection between the Stadhuisplein (West) and the Pinusplein (East). Extensive renovation and modernization was done between 2019 and 2020: adding 170 apartments atop the 10,000 square meter shopping area.
The Starbucks corner coffeehouse will see a high volume of foot-traffic. The two glass facades offer unobstructed views of the warm interior, and both facades have a customer entrance. The interior was designed with the intent of maximizing the size of the customer area, and cleverly optimizing the back of house staff and storage area. Warm tones and earthly textures reference to the roots of coffee production.













