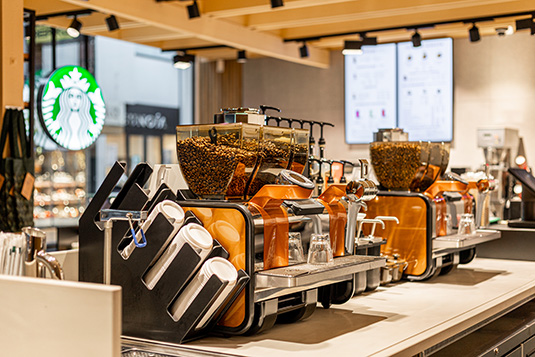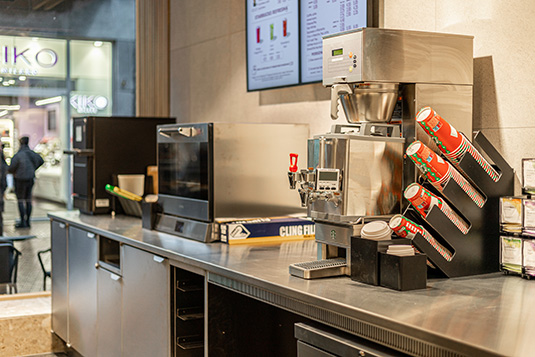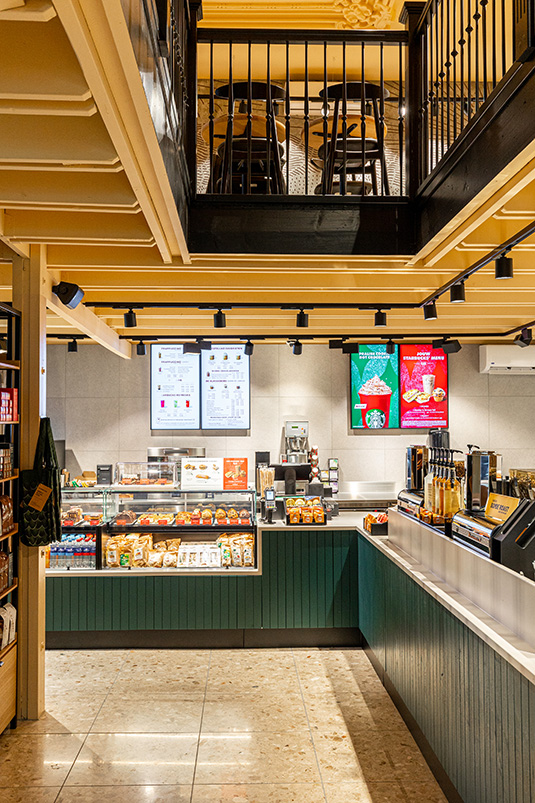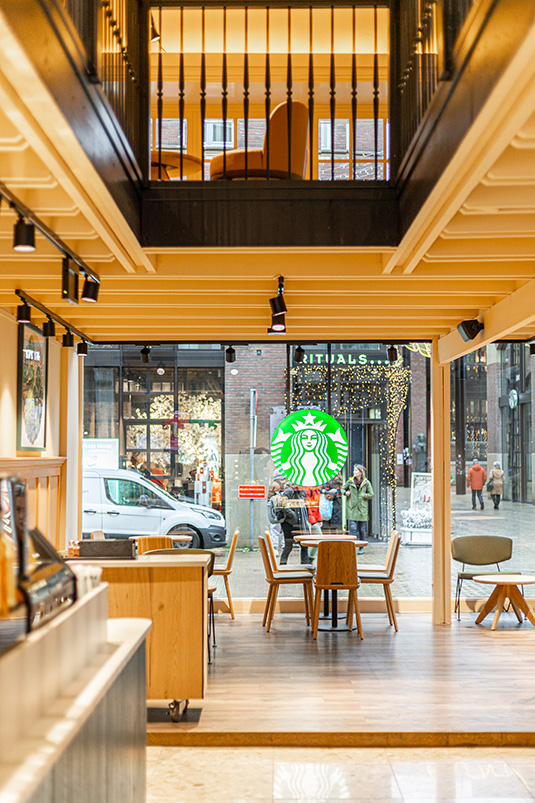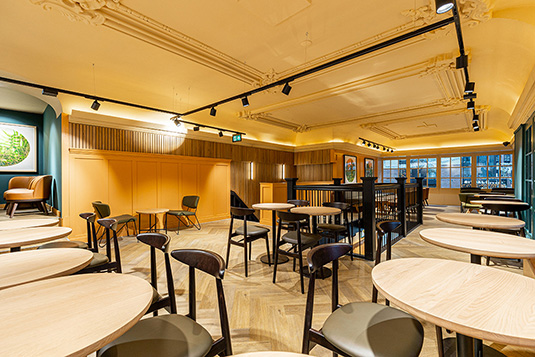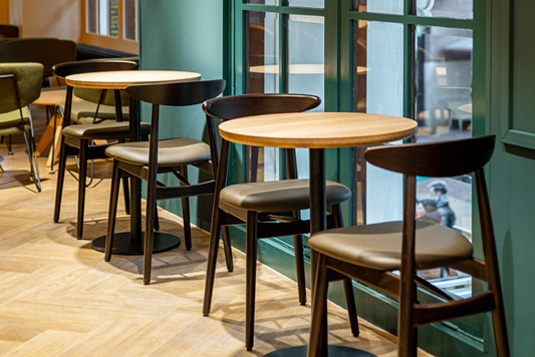A historically significant building in proud classicistic style, with an étalage expressing warm tones of buttercup-yellow and carriage-green.
This high-street Starbucks coffeehouse is situated at unique corner location where the Herestraat and the Tussen Beide Markten meet: between the historic market squares of the Vismarkt and the Grote Markt . This location at heart of the city of Groningen is firmly anchored in the pedestrian shopping and leisure district.
The corner building has a protected, listed status for its historic value and architectural appeal. The area in its current architectural- and urban-form dates back to late 1800’s, but several buildings and underlaying structures are much older: with archeological findings dating to times as early as the nineth century.
The corner building was constructed in 1865 and the richly decorated classicistic façade dates from 1891. It has a central entrance located at the Herestraat, which is symmetrically flanked by two large, four-way mullioned windows. The lower part of the façade spans two floors and is capped by an entablature with decorative cast-iron railing.
During the design process, great attention was given to the concept of étalage and the warm display of the ground and first floor, with the latter being visible through the top row of mullioned windows. An interior palette was selected inspired by the landscape and origin of coffee. With tones of buttercup-yellow and carriage-green, and finishes of bracken- and dark saddle -leather. The customer area of the store occupies the ground and first floor, with a renovated and newly balustraded floor void. An employee back of housearea with storage, office and change-rooms, is situated in an annex to the original building, and in the building’s basement.
 Façade facing the Tussen Beide markten -street, with a full-width ground floor display window, capped on the first floor by a row of mullioned windows.
Façade facing the Tussen Beide markten -street, with a full-width ground floor display window, capped on the first floor by a row of mullioned windows.
 The front façade and entrance on the Herestraat.
The front façade and entrance on the Herestraat.
 The side façade on the Tussen Beide markten.
The side façade on the Tussen Beide markten.
 The entrance and L-shaped coffee bar. A merchandise unit sits right from the entrance, and a floor void visually connects the ground and first floor.
The entrance and L-shaped coffee bar. A merchandise unit sits right from the entrance, and a floor void visually connects the ground and first floor.
 The ground floor customer seating area.
The ground floor customer seating area.
 The first floor customer seating area.
The first floor customer seating area.
 The first floor customer seating area.
The first floor customer seating area.
 Color and material palette, and 3D-render of the bar design.
Color and material palette, and 3D-render of the bar design.
 Ground floor bar and staircase, during construction.
Ground floor bar and staircase, during construction.
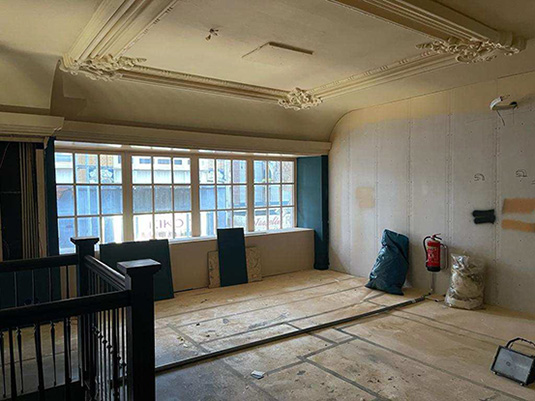 First floor during construction.
First floor during construction.
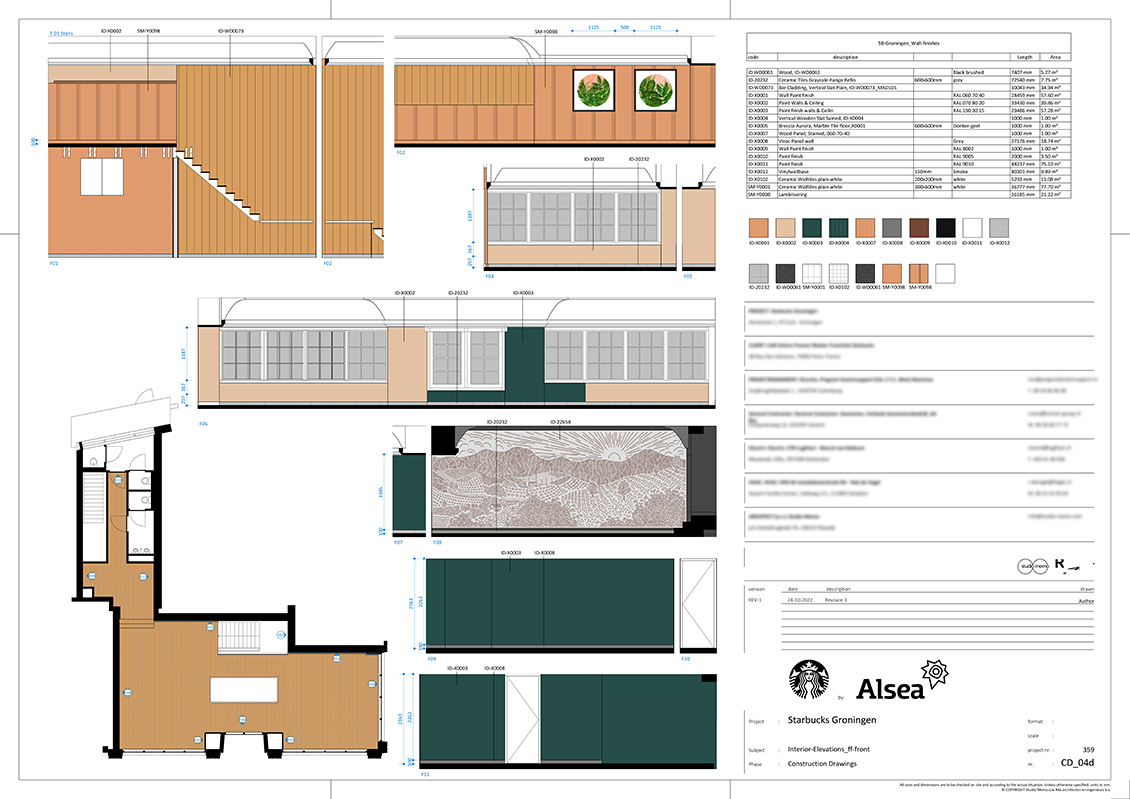 Construction Drawing: interior elevations.
Construction Drawing: interior elevations.
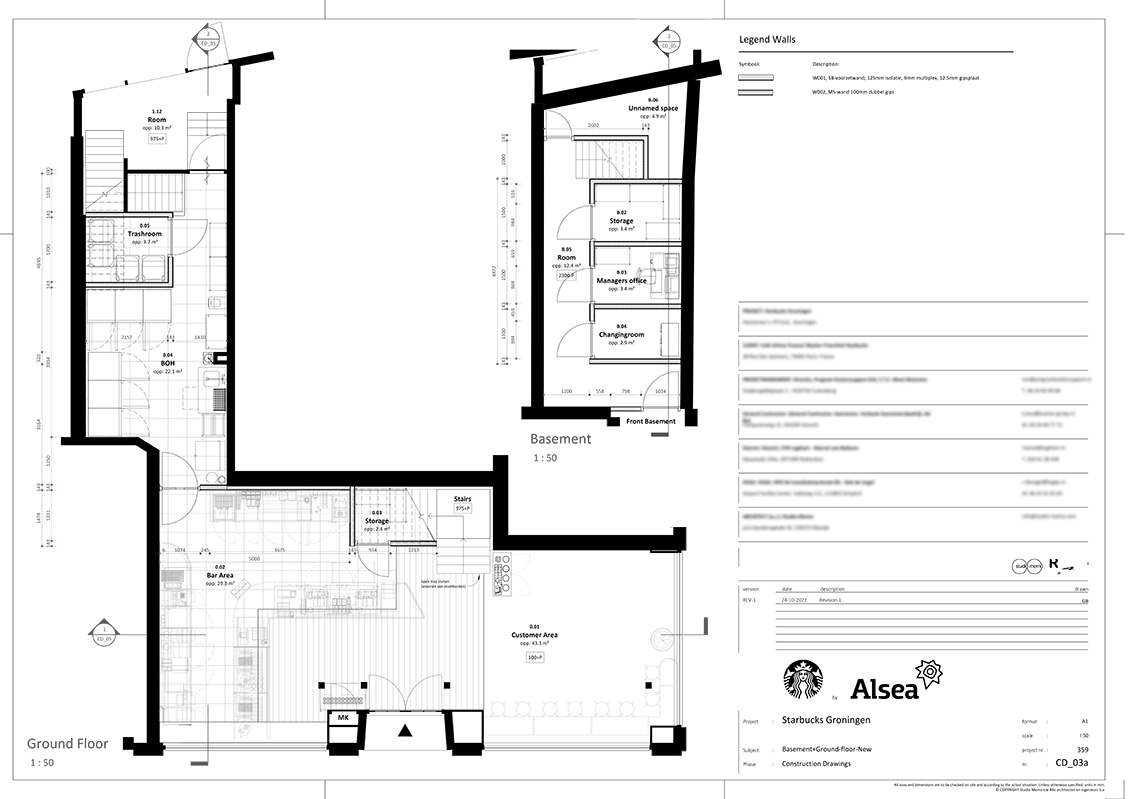 Construction Drawing: ground floor layout.
Construction Drawing: ground floor layout.
Project: Starbucks Herestraat
Client: Alsea / Starbucks Coffee Netherlands
Location: Herestraat 1, Groningen, The Netherlands
Type: Hospitality / Café / Historic Renovation
Size: 260 sqm / 2,799 sqft
Status: Completed
Design: Starbucks EMEA, Alsea, Studio Memo
Architect of Record: Studio Memo in partnership with R4a
Construction Management: Program Kostensupport
General Contractor: Krämer Groep
MEP Engineer: ETB Lugthart
Bar: Franke
Furniture: Hutten
Artwork: Igma
Project Photography: Kim van Giessen / Stijlzinnig










