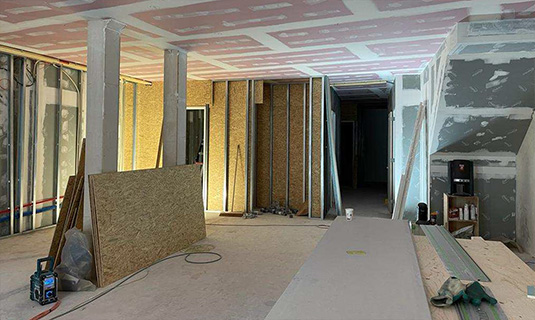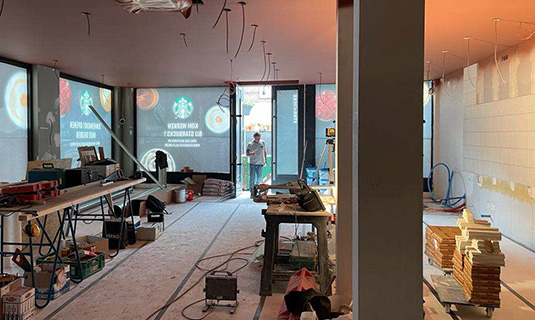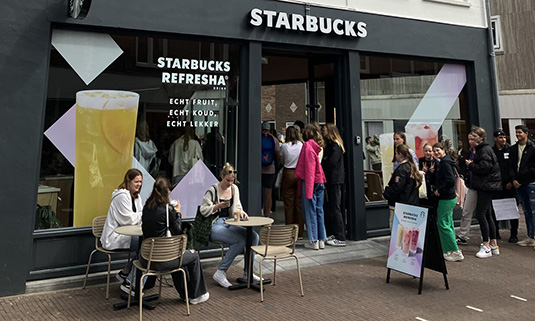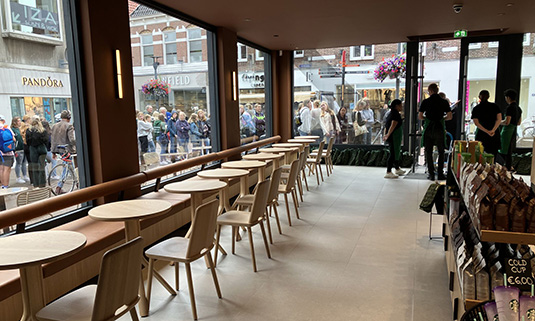Project description text will be added here, soon. This is a temporary dummy text:
Lorem ipsum dolor sit amet, consectetur adipiscing elit, sed do eiusmod tempor incididunt ut labore et dolore magna aliqua. Ut enim ad minim veniam, quis nostrud exercitation ullamco laboris nisi ut aliquip ex ea commodo consequat. Duis aute irure dolor in reprehenderit in voluptate velit esse cillum dolore eu fugiat nulla pariatur. Excepteur sint occaecat cupidatat non proident, sunt in culpa qui officia deserunt mollit anim id est laborum.
 The front façade and store entrance on the Utrechtsestraat.
The front façade and store entrance on the Utrechtsestraat.
 The side façade on the Hellestraat.
The side façade on the Hellestraat.
 The front customer area with window seating.
The front customer area with window seating.
 The front customer area with window seating.
The front customer area with window seating.
 The front- and backbar.
The front- and backbar.
 The front customer area with window seating.
The front customer area with window seating.
 Additional customer seating in the back.
Additional customer seating in the back.
 Additional customer seating in the back.
Additional customer seating in the back.
 Exterior on the Hellestraat with space for outdoor seating during the warmer months of the year.
Exterior on the Hellestraat with space for outdoor seating during the warmer months of the year.
 Various layout options were explored during the test-fit phase.
Various layout options were explored during the test-fit phase.
 Construction Drawing: final ground floor layout.
Construction Drawing: final ground floor layout.
 Material palette and 3D-render of the bar design.
Material palette and 3D-render of the bar design.
 During construction.
During construction.
 During construction.
During construction.
 First day of opening.
First day of opening.
 First day of opening.
First day of opening.
Project: Starbucks Amersfoort Centrum
Client: Alsea / Starbucks Coffee Netherlands
Location: Utrechtsestraat 15, Amersfoort, The Netherlands
Type: Hospitality / Café
Size: 157 sqm / 1,689 sqft
Status: Completed
Design: Starbucks EMEA, Alsea, Studio Memo
Architect of Record: Studio Memo in partnership with R4a
Construction Management: Program Kostensupport
General Contractor: Krämer Groep
MEP Engineer: ETB Lugthart
Bar: Franke
Furniture: Hutten
Artwork: Igma
Project Photography: Fas Keuzenkamp















