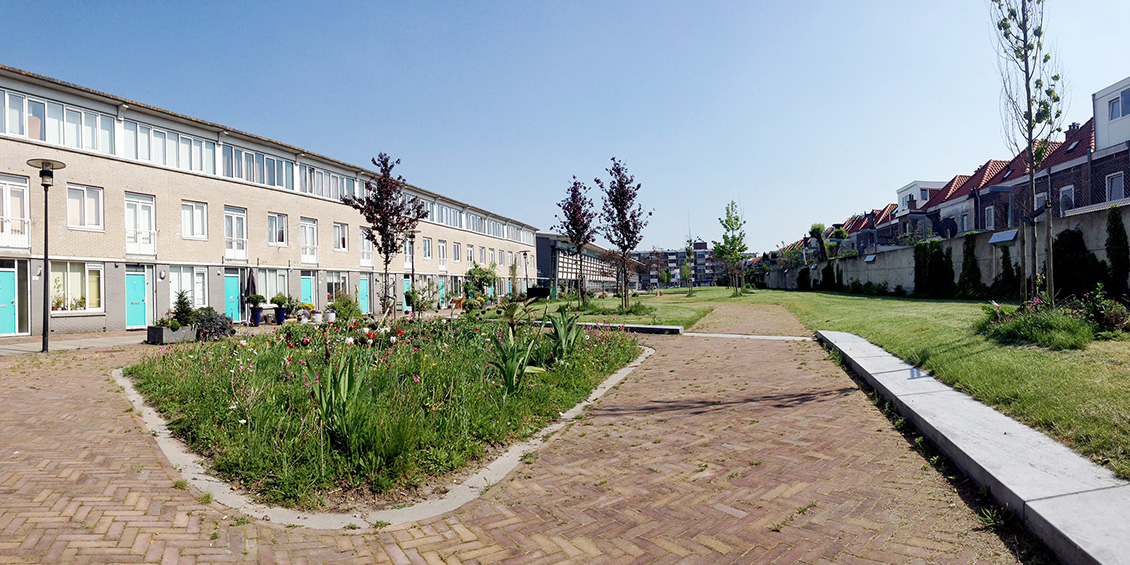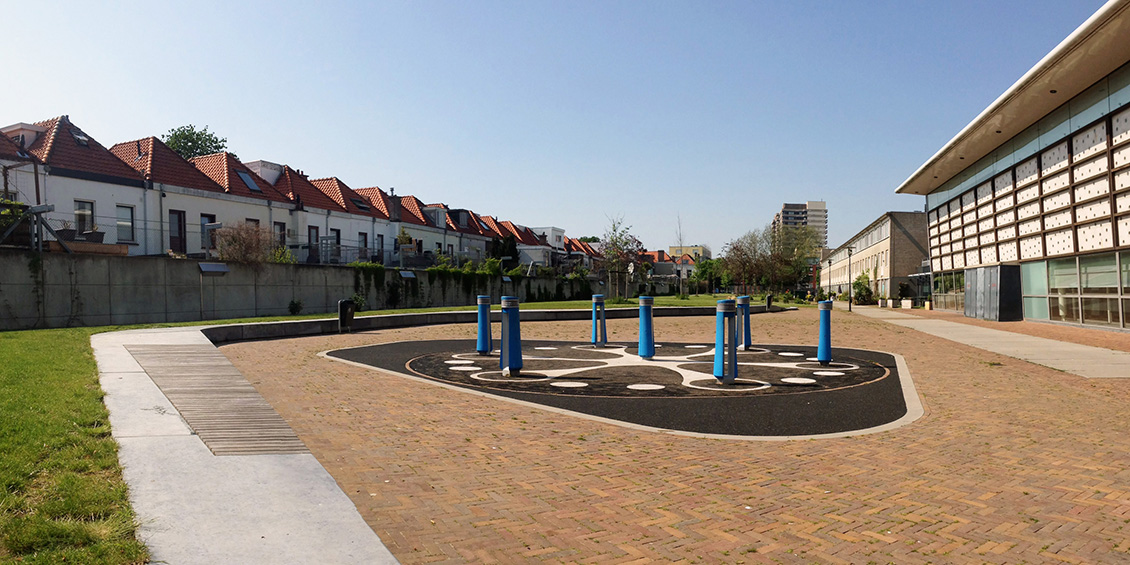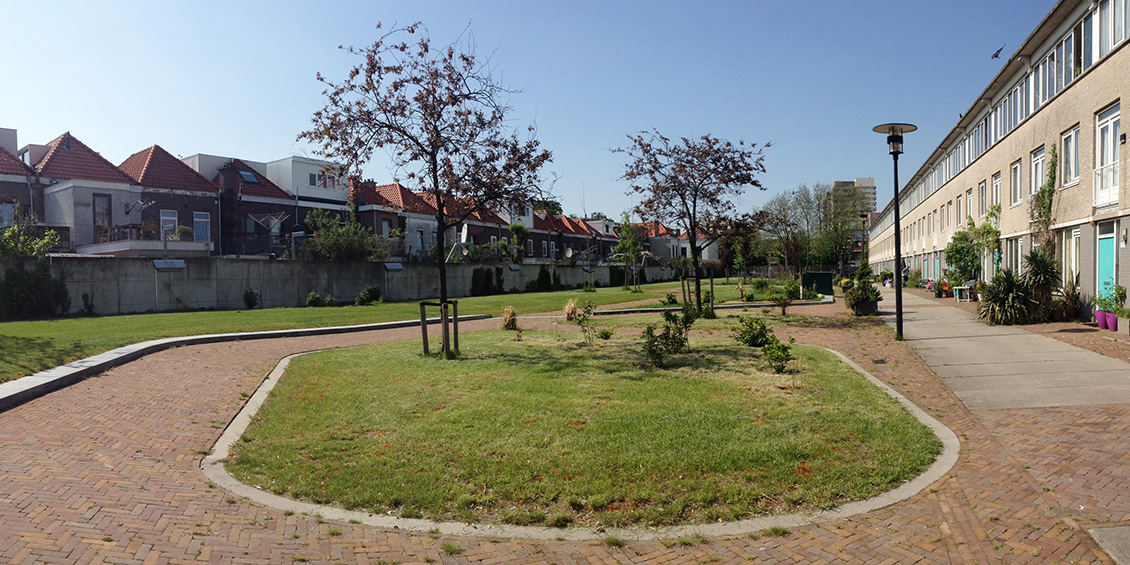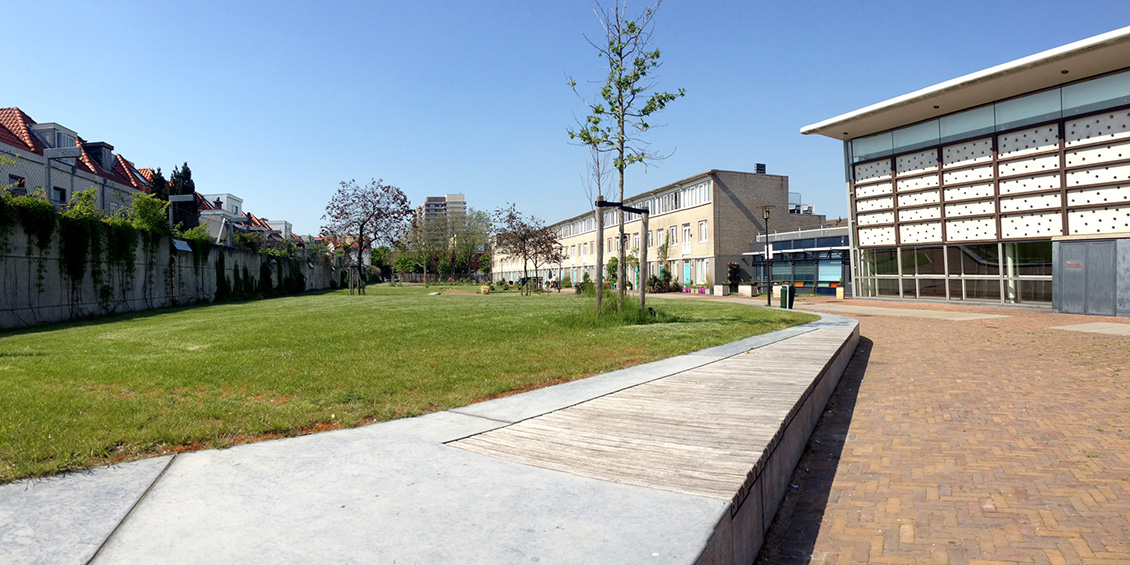Public sport center and park De Houtzagerij is located near the heart of the Schilderswijk -neighborhood in the city of The Hague. It sits on the former industrial site of a sawmill and lumber yard, and was one of the key-locations marked by the municipality for urban revitalization. The Dutch name Houtzagerij refers to its industrial heritage. Studio Memo was commissioned to take the initiative in working with various stakeholders to develop a new vision and design for Park Houtzagerij.
 The Park Houtzagerij is located near the heart of the Schilderswijk -neighborhood of The Hague. An area with socio-economic challenges, but also know for its cultural richness and diversity.
The Park Houtzagerij is located near the heart of the Schilderswijk -neighborhood of The Hague. An area with socio-economic challenges, but also know for its cultural richness and diversity.
Park Houtzagerij forms a long but narrow public space. On the North-East side, it is flanked by social housing (A), a daycare center (B) and the public sports center (C). These structures are all accessible from the park. On the South-West side, a tall concrete wall along the full length of the park separates the gardens from single-family residences (D).
 Park Houtzagerij in its old state.
Park Houtzagerij in its old state.
Noise disturbances and a general feeling of social unease were reasons to add various barriers to the park. A gate at the Houtzagersingel (1) and a gate at the center of the park (4) are closed between the hours of 6 pm and 6 am. Only residents of the social housing (A) and staff of the daycare center (B) have access during that time. The grassy area for residents (2) and the play area for the daycare center (3) are thus fenced off to anyone else.
Additional gated-fencing surrounds the basketball field (5), with the key held by staff of the sports center (C). There is a bicycle shed and limited parking (6), a play field with a spider climber (7), and another gate at the Hobbemastraat (8) which is opened and closed by staff of the sports center.
 Fencing at the center of the park and around the basketball field.
Fencing at the center of the park and around the basketball field.
 Concrete wall separating the park from the residential gardens.
Concrete wall separating the park from the residential gardens.
 The concrete wall, gates and fences fragmentate the park.
The concrete wall, gates and fences fragmentate the park.
 Green, play and sports-zones are compartmentalized.
Green, play and sports-zones are compartmentalized.
Studio Memo worked with students of the faculty of Technology, Innovation & Society of The Hague University of Applied Sciences to analyze the spatial quality of the park and to interview local residents about their experience of social unease and noise disturbances. Conclusions were presented to the municipality, and Studio Memo continued the design process in collaboration with Amsterdam-based Carve : an award winning design and engineering firm specialized in public spaces, playgrounds and sports- & skate-facilities.
We identified four key components to revitalize Park Houtzagerij, all revolving about the concept of social-engagement and increasing the public accessibility to the park.

1.) Removing barriers Hard barriers at the two ends of the park will be replaced by friendly and inviting gates, that blend into the palette of new pavement and that align with the vocabulary of fresh street furniture. Local residents will be offered the choice of having ‘their ’section of the concrete wall removed.
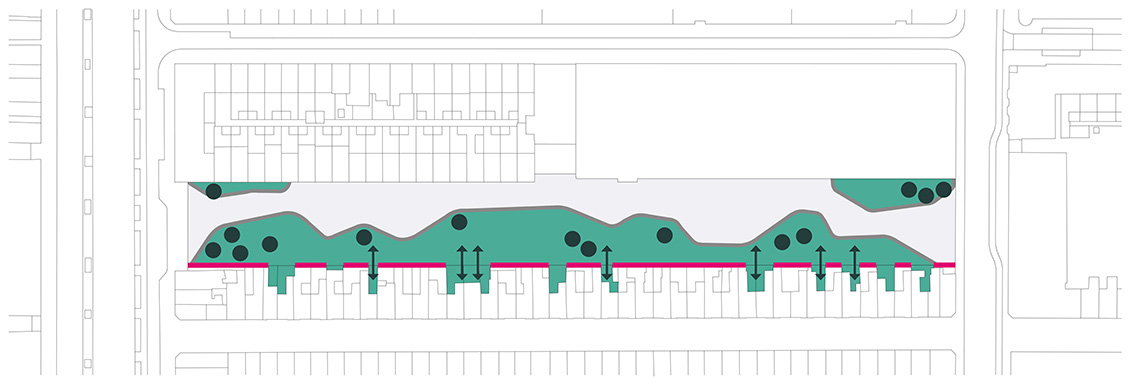
2.) Expanding the green-zone A winding carpet of grass, dotted with trees, will be laid along the length of the previously continuous concrete wall. Residents who opt to have sections of the wall removed, effectively extend their gardens into the public green space. Additionally, green ‘islands’ will be placed at either end of two public entrances to the park. All green space may be used for gardening by local residents.
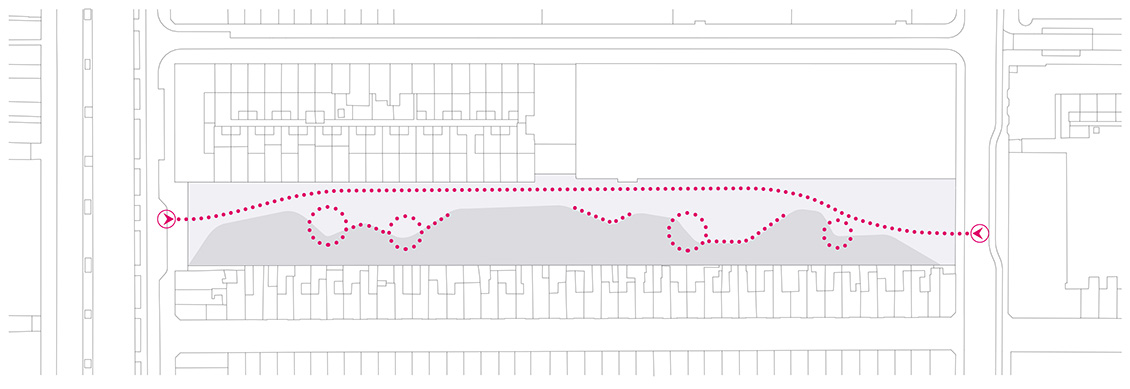
3.) Reimagining routing and interaction The main routing (for pedestrians and cyclists) is aligned along the façades of the sports center, the daycare center and the social housing. It is uninterrupted, and centralized at the two entrances to the park. Along the green carpet, a ribbon of seating allows for spots of social-gathering.
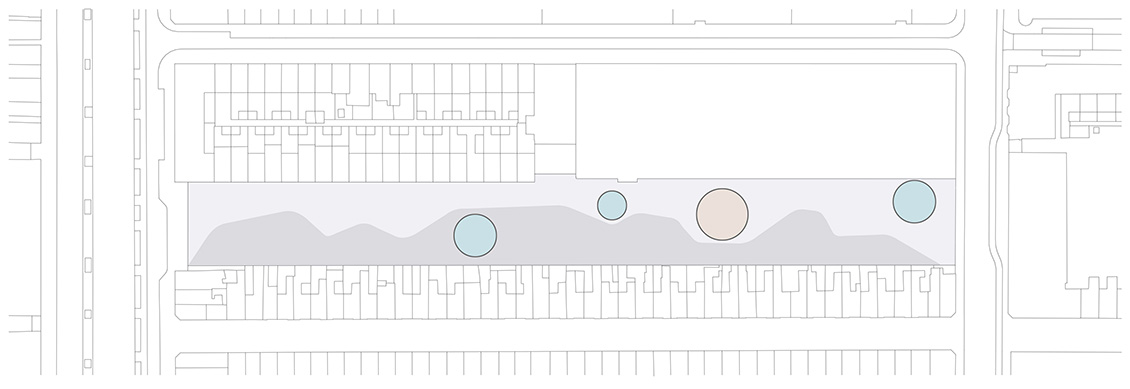
4.) Islands of play- and sports The three play-zones and the outdoor sports-zone are redistributed along and inside he green carpet. These are now fully accessible to anyone, and will be maintained by the public sports center as part of a larger public management plan for the park.

Combined, these elements aim to create a safe, open and inviting public space. A space that stimulates social interaction and active engagement by local residents. By removing hard objects, fences and barriers, the visibility in and around the park has increased. This in turn increased the feeling of a safe public environment and created an informal ‘neighborhood watch’. Anno 2021, the rich and culturally diverse local residents around Park Houtzagerij have found the park as a space for play, relaxation, social gatherings, ‘guerilla-gardening’ and summer barbeques.
 Park Houtzagerij in its old state.
Park Houtzagerij in its old state.
 Park Houtzagerij in after completion of work.
Park Houtzagerij in after completion of work.
Project: Park Houtzagerij
Type: Park / Public / Sports
Size: Approx. 5.457 sqm / 59,000 sqft
Status: Completed
Client: Municipality of The Hague
Design: Carve / Studio Memo
Partner: The Hague University of Applied Sciences
Location: Sportcentrum de Houtzagerij, The Hague, The Netherlands











