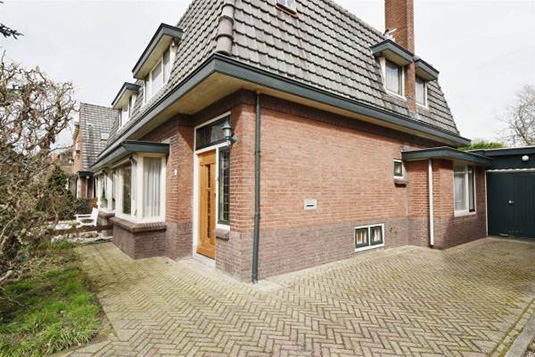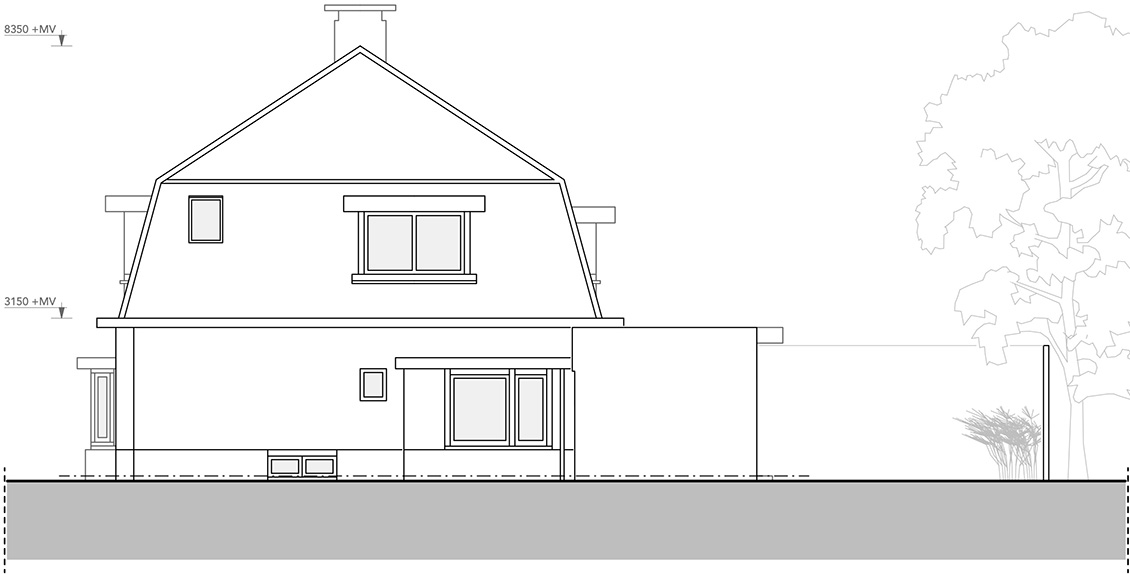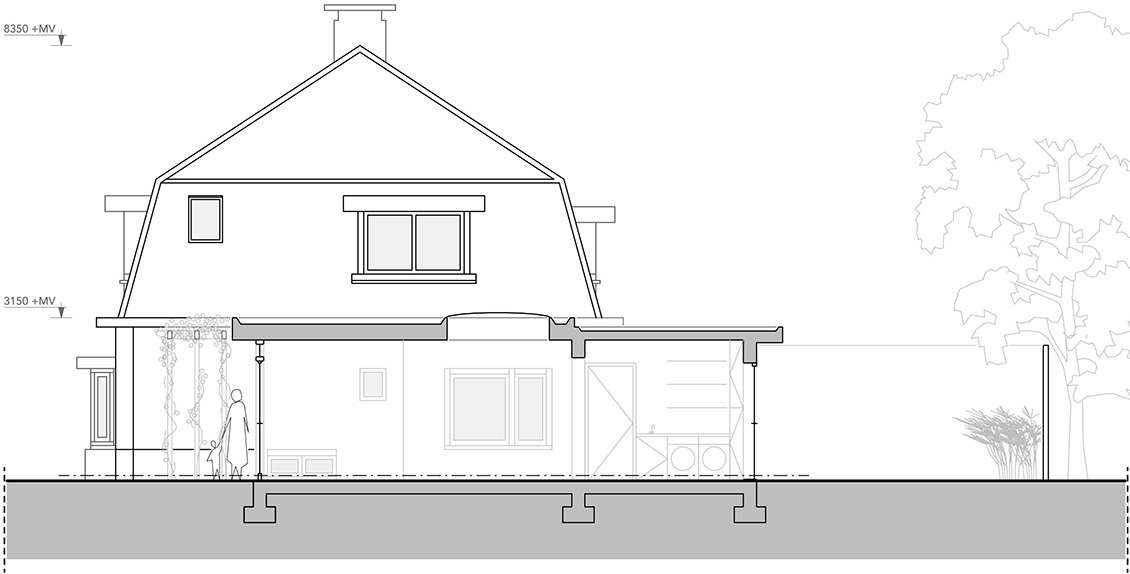Following an earlier design for interior remodeling and a kitchen-extension that was added to the back of the residence, Studio Memo was invited to follow-up by designing a second extension: to be located at the side of the home.
The narrow structure of an existing garage is being extended forward, adding storage space, play-area for the children and an entry with space for bicycles and a stroller. A sustainable composite exterior cladding was selected to subtly contrast with the existing red brick façade.
A skylight was added to the design of the new extension to allow ample natural light to enter through the window of the existing façade. To improve insulation and the sustainability aspect of the extension, as well as for aesthetic reasons, a green roof was added: covered with mosses, sedum-vegetation and wild flowers.
 The residence before adding the extension.
The residence before adding the extension.
 The residence before adding the extension.
The residence before adding the extension.
 The residence before adding the extension.
The residence before adding the extension.
 The residence before adding the extension.
The residence before adding the extension.
 Front façade: curent.
Front façade: curent.
 Front façade: new, with extension.
Front façade: new, with extension.
 Side façade: current.
Side façade: current.
 Side façade: new (section across the added extension).
Side façade: new (section across the added extension).
 Visualization of the design for the extension, showing the vegetation roof and sustainable composite exterior cladding.
Visualization of the design for the extension, showing the vegetation roof and sustainable composite exterior cladding.
 Construction: foundation-works.
Construction: foundation-works.
 Construction: wall and roof.
Construction: wall and roof.
 Construction: existing window and new skylight.
Construction: existing window and new skylight.
 Construction: adding the glass entry façade.
Construction: adding the glass entry façade.
Project: House H
Client: Private
Location: Nieuwegein, The Netherlands
Type: Residential / Renovation / Extension
Size: 0.00 sqm / 0,00 sqft
Status: Construction Phase
Design: Studio Memo in collaboration with the client
General Contractor: BouwVast / Nico van As












