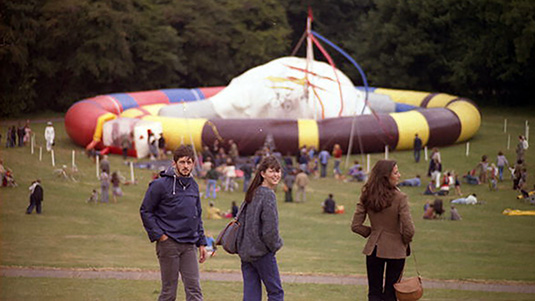Action Space was a London-based artists collective, primarily active in the 1960’s and 70’s. Action Space aimed to create experimental, open and collaborative community art through education and play: occupying the public realm and reaching out to people who they felt were side-lined by an established and dominant artistic elite. Part of Action Space’s artistic vehicles were large inflatable environments.
Huw Wahl, filmmaker and son of one of Action Space’s founders, set about to create a retrospective Action Space feature film documentary. For that purpose, an inflatable environment in the style of Action Space was to be created. Former Action Space members (some of whom were in their late 80’s) and young architecture students of the University of Westminster would work together on constructing this inflatable environment.
Following a successful previous collaboration, Studio Memo and Architects of Air were invited to create a design, to cover engineering aspects, and to lead the physical construction-process. The latter was done through hosting a seven-day build workshop at the University of Westminster’s School of Engineering in London. Interviews taken and footage filmed during the workshop were used as contents for the Action Space documentary.
The resulting collaboratively-created installation was the inflatable Action Space Pavilion : A mobile venue for performing arts and for showing Huw Wahl’s Action Space documentary.
 Visualisation by Studio Memo of the final design for the Action Space Pavilion, with the three main segments explained.
Visualisation by Studio Memo of the final design for the Action Space Pavilion, with the three main segments explained.
 Construction of the inflatable pavilion at the University of Westminster. (Picture by Huw Wahl.)
Construction of the inflatable pavilion at the University of Westminster. (Picture by Huw Wahl.)
 Construction of the inflatable pavilion at the University of Westminster. (Picture by Alan Parkinson.)
Construction of the inflatable pavilion at the University of Westminster. (Picture by Alan Parkinson.)
 Construction process of the inflatable pavilion. (Picture by Huw Wahl.)
Construction process of the inflatable pavilion. (Picture by Huw Wahl.)
 Construction process of the inflatable pavilion. (Picture by Huw Wahl.)
Construction process of the inflatable pavilion. (Picture by Huw Wahl.)
 The first public viewing of the inflatable Action Space Pavilion: finalizing the seven-day collaborative built with students of architecture and former members of the Action Space collective, at the University of Westminster in London. (Picture by Eric Schrijver.)
The first public viewing of the inflatable Action Space Pavilion: finalizing the seven-day collaborative built with students of architecture and former members of the Action Space collective, at the University of Westminster in London. (Picture by Eric Schrijver.)
 Structural analysis and verification of stability by Studio Memo.
Structural analysis and verification of stability by Studio Memo.
 Action Space archival picture, approx. mid 1970’s. (Picture: courtesy of Robin Morley.)
Action Space archival picture, approx. mid 1970’s. (Picture: courtesy of Robin Morley.)
 Action Space archival picture, approx. mid 1970’s. (Picture: courtesy of Robin Morley.)
Action Space archival picture, approx. mid 1970’s. (Picture: courtesy of Robin Morley.)
 The inflatable Action Space Pavilion. (Picture by Huw Wahl.)
The inflatable Action Space Pavilion. (Picture by Huw Wahl.)
 Interior of the inflatable Action Space Pavilion. (Picture by Huw Wahl.)
Interior of the inflatable Action Space Pavilion. (Picture by Huw Wahl.)
 Interior of the inflatable Action Space Pavilion. (Picture by Huw Wahl.)
Interior of the inflatable Action Space Pavilion. (Picture by Huw Wahl.)
Project: Action Space Pavilion
Clients: Huw Wahl / Action Space Collective
Location: London / Various Locations, United Kingdom
Type: Cultural / Public / Tensile Structure
Size: 92 sqm / 990 sqft
Status: Completed
Design: Architects of Air / Huw Wahl / Studio Memo
Structural Analysis: Studio Memo
Structural Engineer: ArtEngineering GmbH
Build-partner: University of Westminster, London











